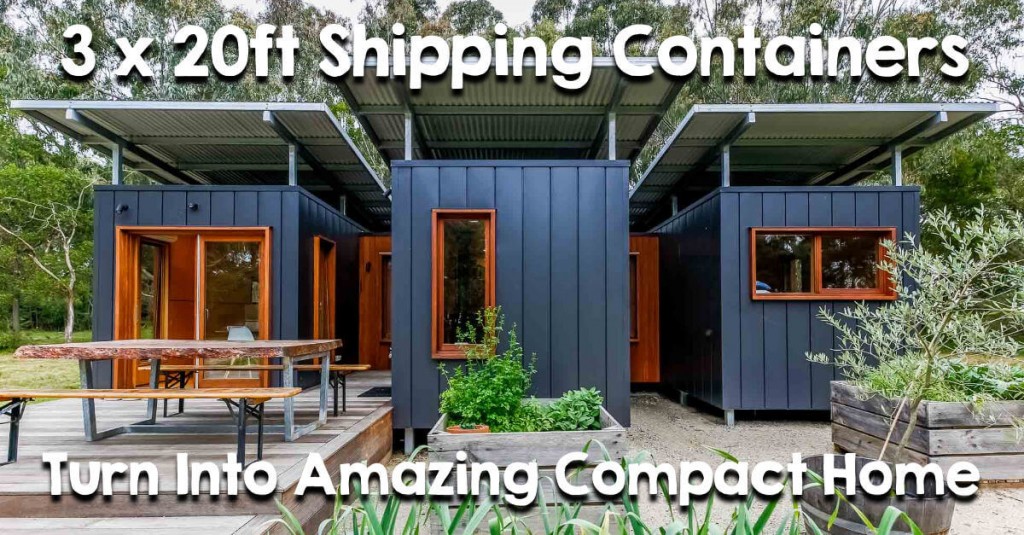Off Grid Living In 530sqft Using 3 x 20ft Shipping Containers
Would you consider living off grid in a home built from shipping containers?
We’ve talked a lot about folks who have built their off grid home using recycled and re-purposed materials here before.
We’ve even shared a story of a one man who build his own floating off grid island using nothing but recycled materials.
But we’ve yet to focus on the many folks who are re-purposing shipping containers to serve as the structural backbone for their off grid home.
Here’s the story behind an amazing compact home build using three 20-foot-long shipping containers, solar panels, a purposeful floating roof and some real off grid imagination.
If you’re new to The Off Grid Cabin be sure and subscribe and we’ll can keep you updated on our own off grid build.
Want To Follow Our Off Grid Building Adventures?
Join 1 Million+ Off Grid Fans!Like so many of the off grid builders we follow, Richard and Amy have a similar story.
Who doesn’t want a life free of debt and a beautiful self-sustaining home to call their own.
We wanted to keep a low debt level so we can continue the lifestyle that we like which is lots of holidays and going overseas.
Exterior Design
The home is comprised of three 20-foot-long shipping containers. Each linked together with a corridor which allows for a striking exterior design, a spacious interior and loads of storage.
The use of vertical cladding on the exterior containers drastically change the look of a standard container home and greatly improve the overall look of a shipping container home. They used a color-bond product called designer panel.
We wanted something that created a little bit of separation between the kitchen dining, the study, the living area and then our sleeping quarters.
A carefully chosen color pallet further adds to this home’s beauty as the burnt orange window/door frames contrast with the charcoal cladding.
To maintain a low energy footprint the roof top is covered in solar panels which take up the majority of the home’s energy requirements. The roof is a floating design used to increase airflow and aid in cooling.
The solar system is a 3.75 kilowatt system.
We designed and built a one of a kind roof/rafter system while building our own off grid cabin.
It’s become one of the most discussed components of our build.
We’ve also created a complete roof building guide that goes into detail of how our roof was built the way it was.
Like our cabin, there is also a rain catchment system which feeds into two large reservoirs storing the fresh water for future use.
Interior Design
A lot of thought went into making the interior fully functional given the home’s creatively small foot print as well as the specific materials chosen.
One of the big things was being healthy for the human end-user. It’s all zero finola hired joiner that’s in place so it’s healthy for us to breathe and the finish we’ve put on the plywood as well is all low VOC.
Even a small home like this can still have a dishwasher.
Storage for pots and pans.
And a place for cook books.
The bathroom is amazing and the tile work is beautiful giving the illusion of a much larger space.
Video Tour
Video courtesy of: Living Big In A Tiny House
Be sure and check out their website for many more amazing tiny homes.
Want to learn more about building your own off grid home?
Check out our entire Cabin Building Section and be sure to follow along with the build.
how to clean solar panels
How to Clean Solar Panels: A Step-by-Step DIY Guide As you already know, residential and off-grid solar systems are amazing sources of renewable energy that are quickly growing in popularity. The large flat [...]
earthship
What Is an Earthship and How It Can Help Save the Planet Imagine living in a home that is completely self-sufficient, eco-friendly, and comfortable. A home that grows its own food, collects its [...]
3-way-switch-wiring
3-Way Switch Wiring: A How to Comprehensive Guide Here at the off grid cabin we’ve done our fair share of electrical work including 3-way switch wiring. We’ve done all the internal and external [...]
solar generator
How To Find The Best Solar Generator When we first cleared the land to build our off grid home back in 2016, we started with one of those small 700 watt Moto Master [...]
Off Grid Heating
The Best Off Grid Heating Methods Introduction To Off Grid Heating If you're Living off the grid already or planning to in the future, you already know how important it is to have [...]
off grid appliances
The Best Off Grid Appliances for Off Grid Living Introduction To Off Grid Appliances Living off the grid can be a rewarding and fulfilling experience, but it also comes with some challenges. One [...]

