How To Design A Floor Plan For Your Off-Grid Cabin
How We Designed Our Off-Grid Cabin Floor Plan: Tips and Tricks
If you’re short on space but still want a floor plan with lots of room to move about, a layout that’s highly functional, and one that’s actually comfortable to live in then you’ll appreciate the planning that went into our 20ft X 24ft cabin floor plan.
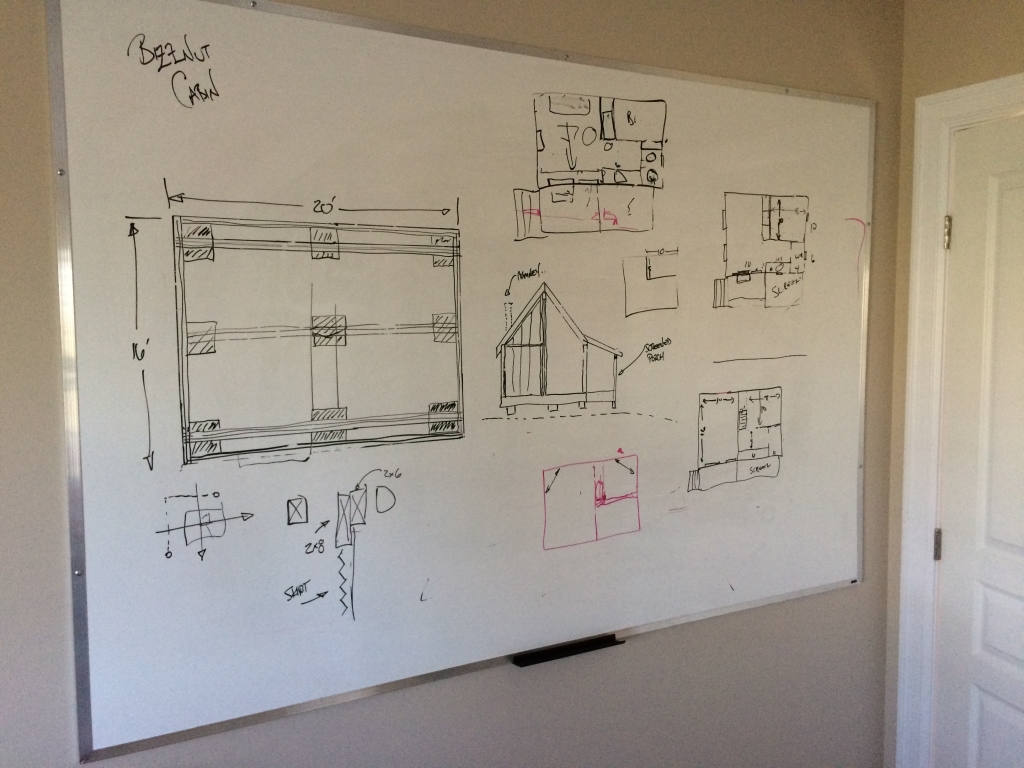
Building an off-grid cabin is a dream for many people, but it also comes with many challenges. One of the most important ones is designing a floor plan that suits your needs and preferences. In this blog post, we’ll show you how we did it and share some tips and tricks that you can use for your own project.
Table of Contents
- Introduction
- Why We Chose an Off-Grid Cabin
- How We Planned Our Floor Plan
- 3D Scale Model Floor Plan
- How To Make A 3D Digital Floor Plan
- FAQs
- What We Learned from Our Experience
Introduction To Floor Plans
We’re going to share with you our personal story of how we designed our off-grid cabin floor plan, from the initial idea to the final result. We’ll show you the steps we took to make the entire process easier, the challenges we faced, the solutions we found, and the lessons we learned along the way.
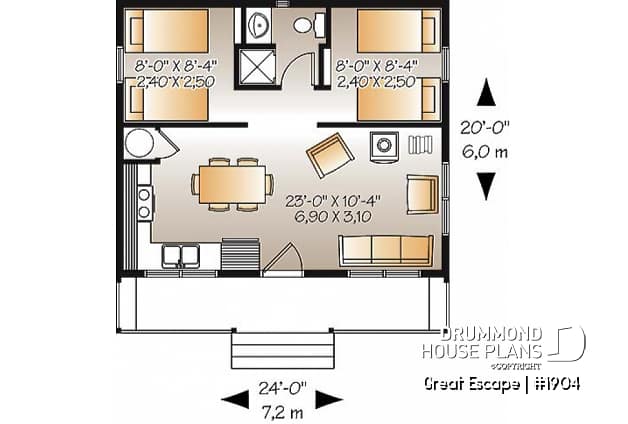
We’ll also give you some practical and useful tips and tricks that you can apply to your own off-grid cabin floor plan project, whether you’re a beginner or an expert, whether you have a small or a large budget, whether you want a simple or a complex design.
We hope that by reading this blog post, you’ll get inspired and motivated to pursue your own off-grid dream, and that you’ll find some valuable information and guidance to help you achieve it. We also hope that you’ll enjoy our story and our photos, and that you’ll feel free to comment, share, and ask questions. We’d love to hear from you and connect with other off-grid enthusiasts.
So, without further ado, let’s get started!
Why We Chose an Off-Grid Cabin
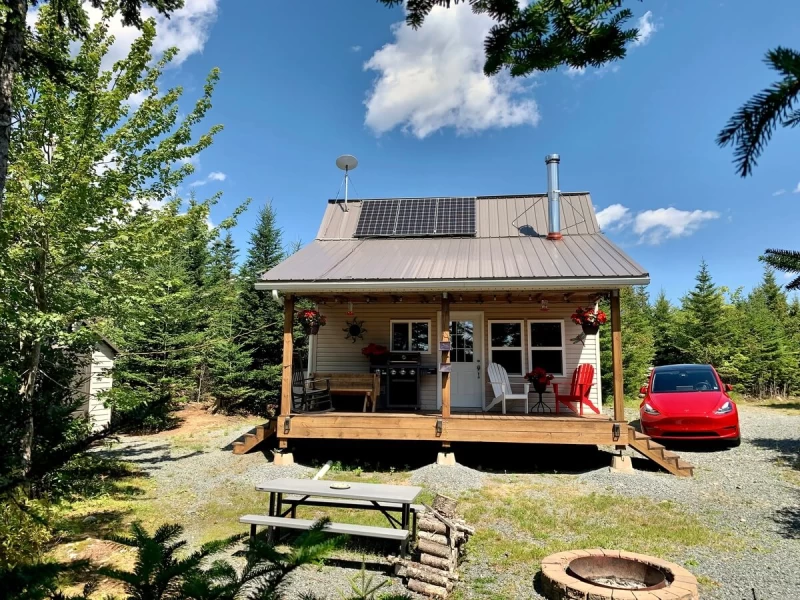
We’ve always loved the idea of living closer to nature and being more self-reliant. We wanted to have a place where we could escape the hustle and bustle of the city and enjoy the peace and quiet of the countryside. We also wanted to reduce our environmental impact and save money on utility bills.
That’s why we decided to build an off-grid cabin on a piece of land that we bought in a rural area. We wanted to create a cozy and comfortable home that would provide us with everything we need, without relying on the grid or any external services.
How We Planned Our Floor Plan
Designing a floor plan for an off-grid cabin is not as easy as it sounds. You have to consider many factors, such as the size and shape of your land, the orientation and location of your cabin, the climate and weather conditions, the availability and cost of materials, the legal and safety requirements, and of course, your personal taste and style.
It helps to come up with a of personal wants that you can work into the design elements of your floor plan.
Here’s the list of wants that we made up…
- Year round usability
- Hot & cold running water
- Waterless toilet (no septic field required)
- Separate master bedroom (possibly with a closet)
- Open loft with retractable stairs
- Cathedral ceiling in the living room
- Full bathroom with standard size shower
- Large front deck
- Plenty of windows
- Full kitchen with double sink and standard cupboards
- Standard size fridge
All of this came into play when deciding on the square footage and the overall floor plan.
We started with nothing more than some hand drawn sketched on a dry erase board. This allows you to easily get an idea for where to place the items from your wanted list. Some things will stay and other things will go. It’s easy to write a list of all the amenities you’d like. Its something else when you start penciling these items into your sketch-up.
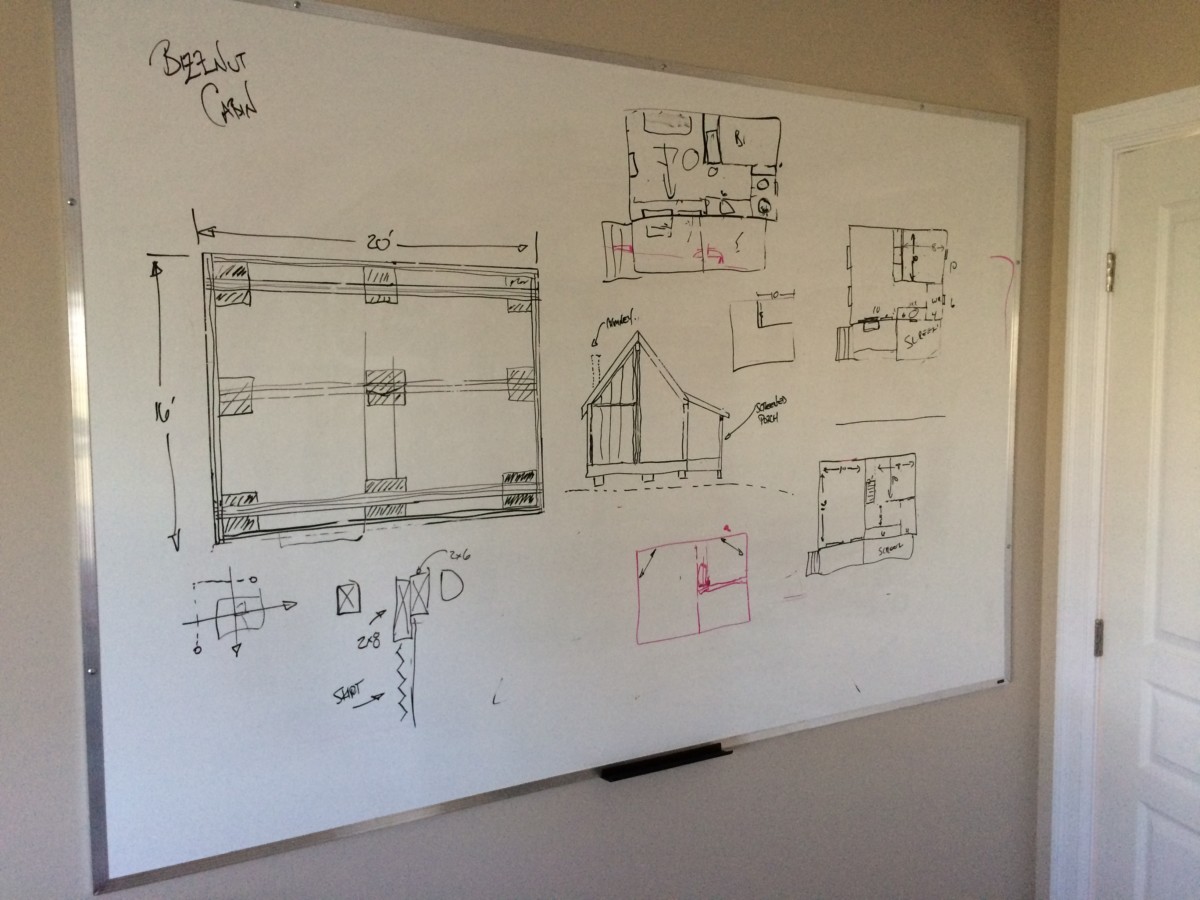
After we had a rough idea of what the cabin could look like we move to some graph paper and got a better feel for the overall dimensions and scale.
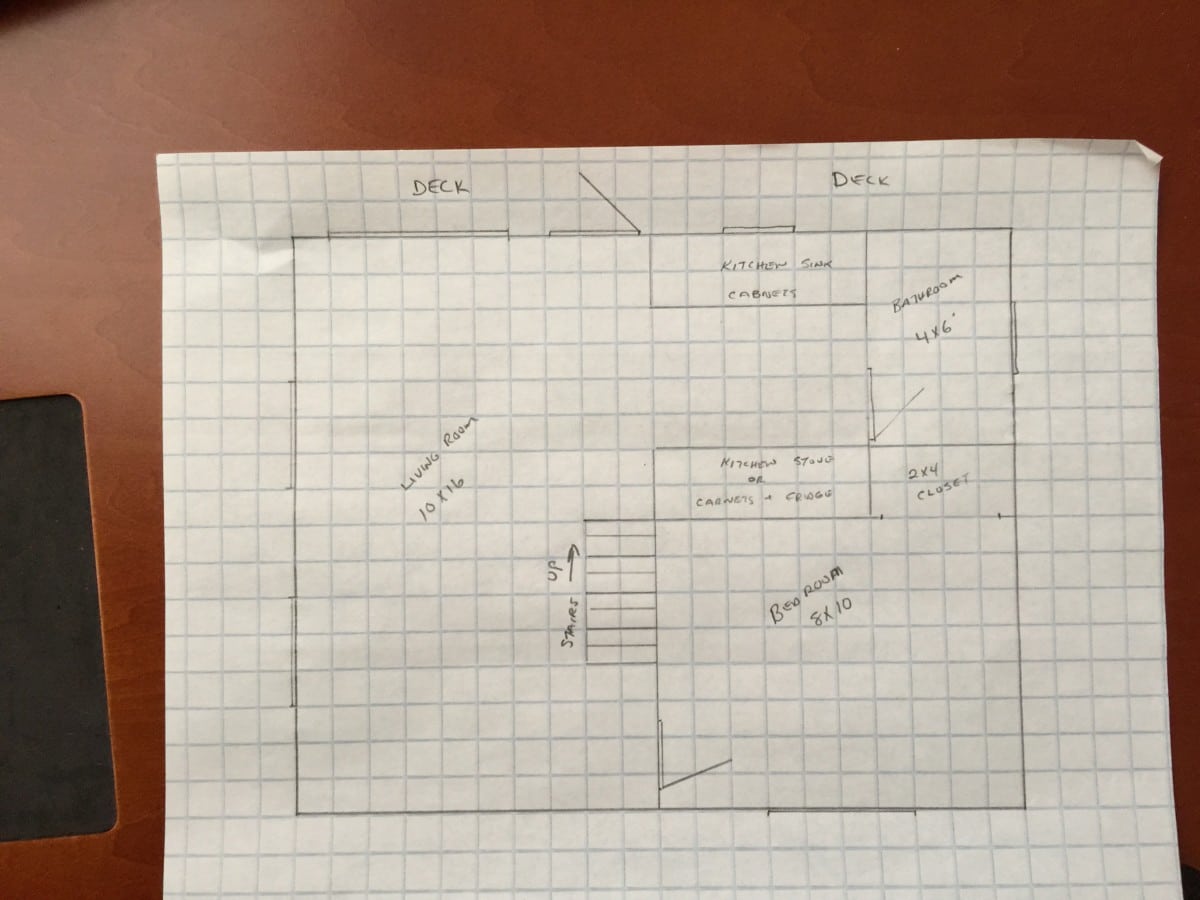
We also did some research on the best practices and tips for designing an off-grid cabin floor plan. Here are some of the things we learned and applied to our project:
- Optimize your space: Off-grid cabins are usually smaller than conventional houses, so you have to make the most of every inch of space. You can do this by using multifunctional furniture, such as a sofa bed, a foldable table, or a storage bench. You can also use vertical space, such as shelves, hooks, or racks, to store your items and free up floor space. You can also create zones or areas for different purposes, such as sleeping, cooking, dining, working, relaxing, etc.
- Maximize your natural light: Natural light is essential for an off-grid cabin, as it can reduce your need for artificial lighting and heating. You can maximize your natural light by placing your windows strategically, facing south or east, to capture the most sunlight throughout the day. You can also use skylights, glass doors, or mirrors to bring more light into your cabin. You can also use light colors and reflective materials for your walls, floors, and furniture, to make your cabin look brighter and bigger.
- Minimize your energy consumption: Energy is a precious resource for an off-grid cabin, as you have to generate it yourself, using solar panels, wind turbines, or other renewable sources. You can minimize your energy consumption by choosing energy-efficient appliances, such as LED lights, low-flow faucets, or propane stoves. You can also use insulation, ventilation, and shading to regulate the temperature of your cabin and avoid using too much heating or cooling. You can also use smart devices, such as thermostats, sensors, or timers, to control and monitor your energy usage and save money and power.
- Customize your design: One of the best things about building an off-grid cabin is that you can customize it to your liking and personality. You can choose the style, color, material, and decoration of your cabin, to make it unique and cozy. You can also add some personal touches, such as photos, paintings, plants, or books, to make it feel like home. You can also express your creativity and originality by using recycled or reclaimed materials, such as pallets, barrels, or bottles, to build or decorate your cabin.
3D Scale Model Cabin Floor Plan
We’re definitely one’s to go that extra mile beyond just a simple plan on paper (or a dry erase board) and so we built a scale model to give us some perspective on the floor plan, wall placement and room size..
This helps us reference exactly were inside the cabin we want things to go such as the kitchen cabinets, fridge, shower stall, water-less toilet, the fold down bed, microwave, stairs… etc.
Making a scale model isn’t something everyone will do but it can help you to understand a lot more than just the placement of items inside the home. You’ll understand why it was very helpful for us when you read our Ultimate Roof and Rafter Guide!
Our cabin mock-up was constructed of simple corrugated plastic from a couple sale signs we picked up at the local dollar store.
You can use cardboard, Bristol board, or even Lego . Whatever you have available that’ll give you an easier way to visualize your build.
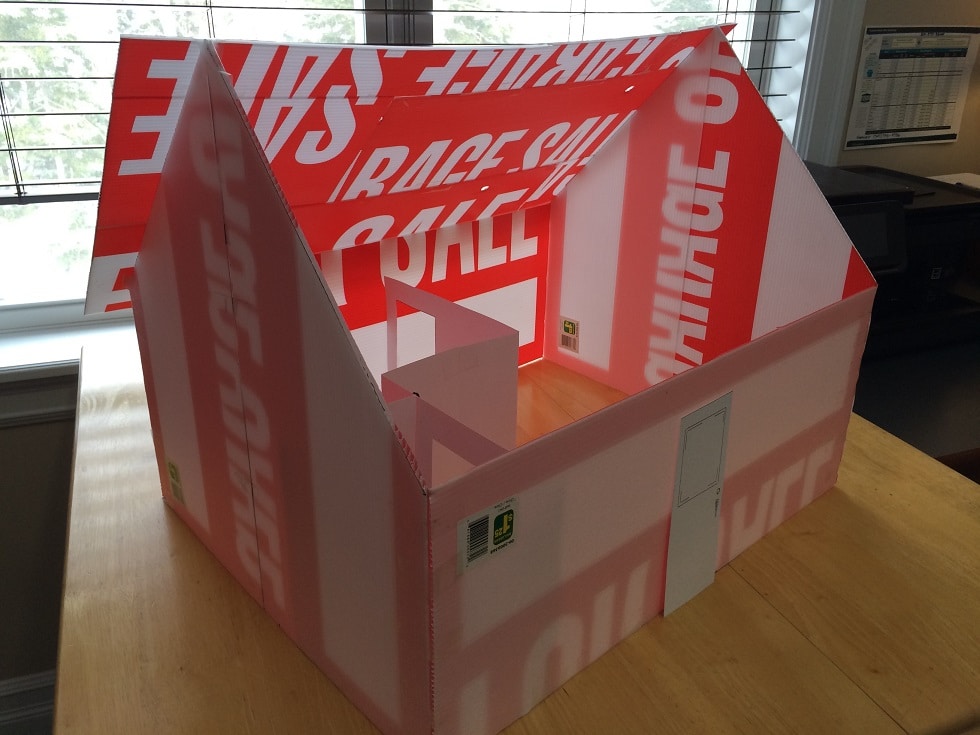
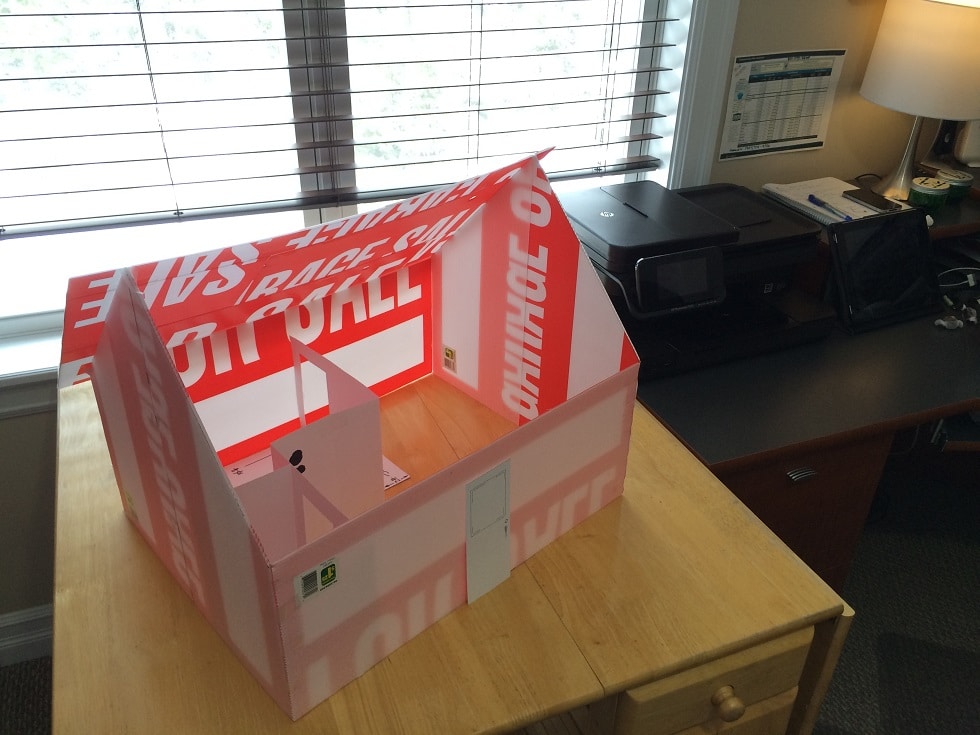
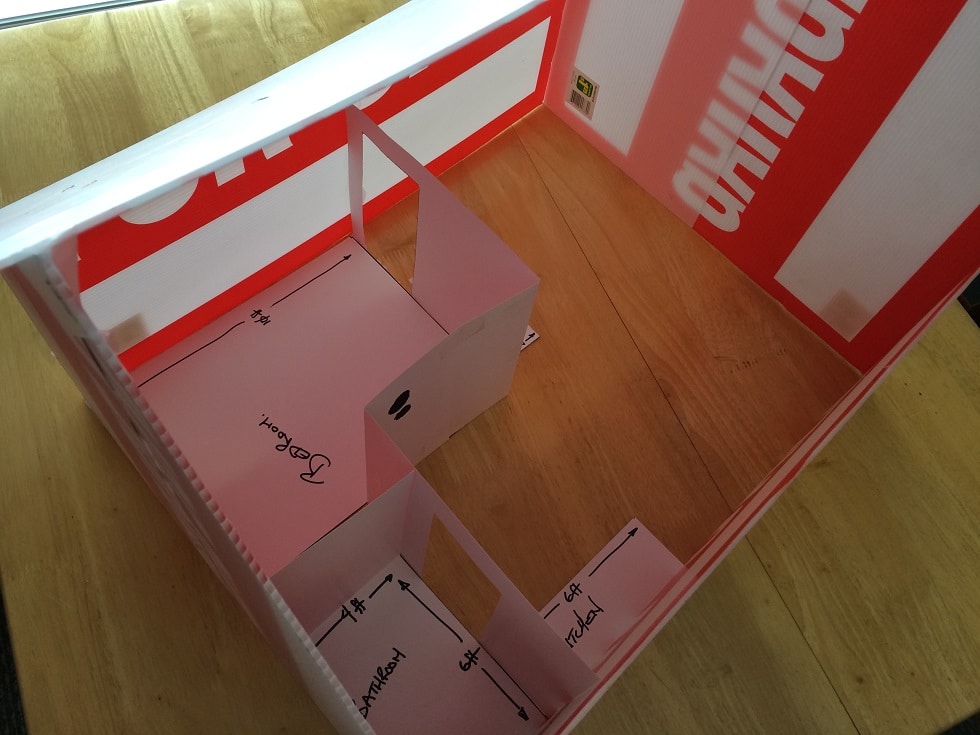
How To Make A 3D Digital Floor Plan
We used a computer program called Roomle that helps you draw and edit your floor plan to design our cabin. We started by sketching out the basic layout and dimensions of our cabin, based on the measurements of our land and the building codes of our area. We then added the details, such as the doors, windows, walls, floors, ceilings, furniture, appliances, etc.
By using this software to fine tune the wall placement as well as the exact dimensions we were able to decide on a final roof design, as well as the layout for all the facilities such as the hot water heater, composting toilet, solar system, rain water harvesting system, sinks, doors, and direct went propane heater.
The Roomle app we used on our iPad. It’s been indispensable in drafting up several versions of the cabin floor plans. This allowed us to make changes on the fly and seeing how it’ll comes together.
Best of all it allows you to fully furnish your home’s floor plan, take a virtual 3D tour around the inside, and even get a birds eye view from above.
This gives you an unimpeded view from every angle.
Here's our floor plan using the Roomle app
FAQs
Q: What are the benefits of living in an off-grid cabin?
A: Living in an off-grid cabin can offer you many benefits, such as:
- Saving money on utility bills and taxes
- Reducing your environmental impact and carbon footprint
- Enjoying more freedom and independence
- Experiencing more peace and tranquility
- Developing new skills and knowledge
- Facing new challenges and opportunities
Q: What are the challenges of living in an off-grid cabin?
A: Living in an off-grid cabin can also pose some challenges, such as:
- Finding a suitable and legal location for your cabin
- Obtaining the necessary permits and approvals for your cabin
- Securing the adequate and reliable sources of power, water, and heat for your cabin
- Maintaining and repairing your cabin and its systems
- Dealing with the weather and wildlife conditions
- Adjusting to the lifestyle and mindset changes
Q: How much does it cost to build an off-grid cabin?
A: The cost of building an off-grid cabin can vary depending on many factors, such as:
- The size and design of your cabin
- The materials and labor you use for your cabin
- The location and accessibility of your cabin
- The features and amenities you want for your cabin
- The regulations and taxes you have to comply with for your cabin
- The quality and durability of your cabin
- According to some estimates, the average cost of building an off-grid cabin can range from $10,000 to $100,000 or more.
Q: How do you design a floor plan for an off-grid cabin?
A: Designing a floor plan for an off-grid cabin requires careful planning and research. You have to consider many aspects, such as:
- The size and shape of your land and cabin
- The orientation and location of your cabin and windows
- The climate and weather conditions of your area
- The availability and cost of materials and labor
- The legal and safety requirements of your cabin
- Your personal needs and preferences
- You can use a computer program that helps you draw and edit your floor plan, or you can hire a professional architect or designer to help you.
Q: What are some tips and tricks for designing an off-grid cabin floor plan?
A: Some tips and tricks for designing an off-grid cabin floor plan are:
- Optimize your space by using multifunctional furniture, vertical storage, and zoning
- Maximize your natural light by placing your windows strategically, using skylights, glass doors, or mirrors, and using light colors and reflective materials
- Minimize your energy consumption by choosing energy-efficient appliances, using insulation, ventilation, and shading, and using smart devices
- Customize your design by choosing the style, color, material, and decoration of your cabin, and adding some personal touches or creative elements.
Q: What are the best sources of power, water, and heat for an off-grid cabin?
A: The best sources of power, water, and heat for an off-grid cabin depend on your location, budget, and preferences. Some of the most common and popular sources are:
- Power: solar panels, wind turbines, hydroelectric generators, batteries, inverters, or generators
- Water: rainwater harvesting, wells, springs, streams, lakes, ponds, cisterns, tanks, filters, or pumps
- Heat: wood stoves, fireplaces, propane heaters, solar heaters, or thermal mass.
Q: How do you deal with the waste and sewage in an off-grid cabin?
A: Dealing with the waste and sewage in an off-grid cabin can be done in different ways, such as:
- Composting toilets, which turn human waste into fertilizer
- Incinerating toilets, which burn human waste into ash
- Dry toilets, which separate urine and feces and store them in containers
- Septic tanks, which collect and treat wastewater in underground tanks
- Outhouses, which are simple structures with a hole in the ground.
Q: How do you maintain and repair an off-grid cabin?
A: Maintaining and repairing an off-grid cabin requires regular inspection and upkeep of your cabin and its systems. You have to:
- Check and clean your power, water, and heat sources and devices
- Check and fix any leaks, cracks, or damages in your cabin structure and insulation
- Check and replace any worn-out or broken parts or materials in your cabin
- Check and update your safety and security measures in your cabin
- Have a toolkit and a spare parts kit handy in your cabin
- Have a backup plan and an emergency kit ready in your cabin.
Q: How do you prepare for the weather and wildlife in an off-grid cabin?
A: Preparing for the weather and wildlife in an off-grid cabin requires awareness and adaptation. You have to:
- Know the climate and weather patterns of your area and season
- Have the appropriate clothing and gear for the weather conditions
- Have the necessary heating or cooling systems for your cabin
- Have the proper insulation and ventilation for your cabin
- Know the types and habits of the wildlife in your area
- Have the suitable protection and deterrents for the wildlife
- Have the basic first aid and survival skills and supplies.
Q: How do you adjust to the lifestyle and mindset changes in an off-grid cabin?
A: Adjusting to the lifestyle and mindset changes in an off-grid cabin requires patience and flexibility. You have to:
- Be prepared for the challenges and difficulties of living off the grid
- Be willing to learn new skills and knowledge and solve problems
- Be mindful of your energy and water consumption and waste production
- Be respectful of the nature and the environment around you
- Be grateful for the benefits and opportunities of living off the grid
- Be open to the experiences and discoveries of living off the grid.
Conclusion
Building an off-grid cabin floor plan was a fun and rewarding experience for us. We learned a lot of new skills and knowledge, and we enjoyed the process of creating our own home. We also faced some challenges and difficulties, such as finding the right materials, dealing with the weather, or fixing the mistakes. But we overcame them with patience, perseverance, and teamwork.
We’re very happy and proud of the result of our project. We love our off-grid cabin floor plan, and we can’t wait to move in and start living our off-grid dream. We hope that our blog post has inspired you and given you some ideas for your own off-grid cabin floor plan. If you have any questions or comments, please feel free to leave them below. We’d love to hear from you.
Thank you for reading our blog post. If you liked it, please share it with your friends and family. And don’t forget to subscribe to our newsletter to get more updates and tips on off-grid living. Have a great day!
Your Turn...
Ready To Check Out Tomorrows Build?
Real Men live off the grid, step lightly, and carry a Husqvarna!
If you enjoyed this post on the cabin floor plan then please share it.
It’s how we keep growing our little blog and it lets us know we’re giving you the info you want.
Here’s a special Pinterest PIN for all our Pinterest fans out there!
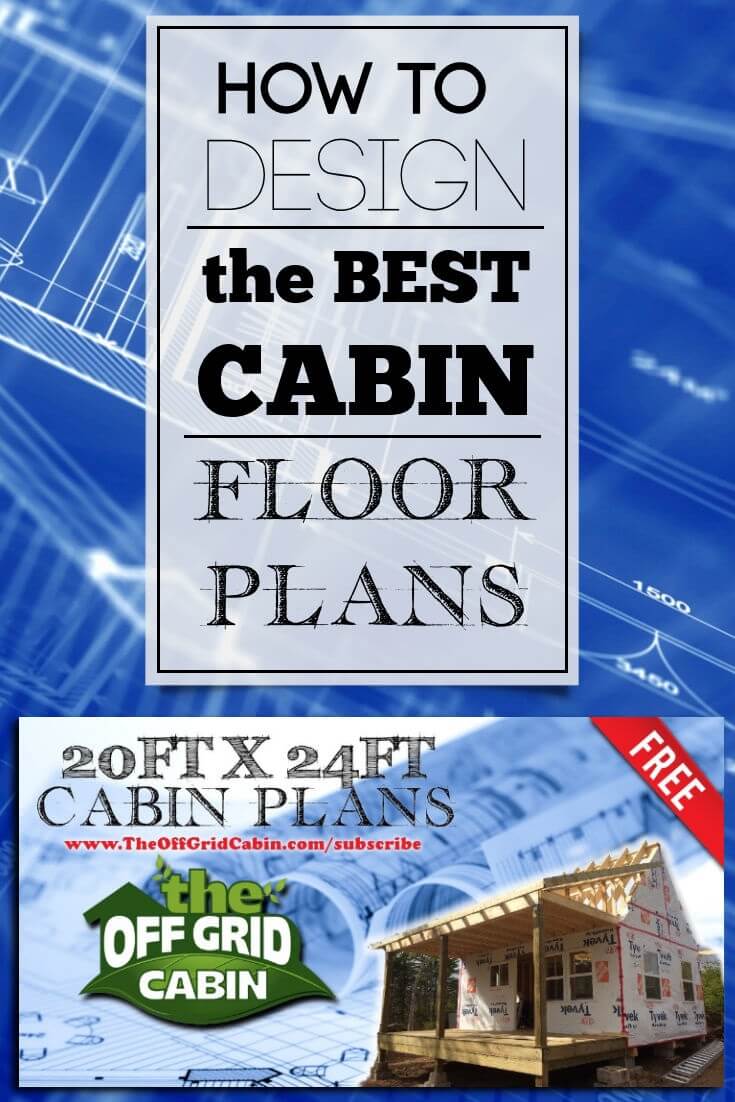
how to clean solar panels
How to Clean Solar Panels: A Step-by-Step DIY Guide As you already know, residential and off-grid solar systems are amazing sources of renewable energy that are quickly growing in popularity. The large flat [...]
earthship
What Is an Earthship and How It Can Help Save the Planet Imagine living in a home that is completely self-sufficient, eco-friendly, and comfortable. A home that grows its own food, collects its [...]
3-way-switch-wiring
3-Way Switch Wiring: A How to Comprehensive Guide Here at the off grid cabin we’ve done our fair share of electrical work including 3-way switch wiring. We’ve done all the internal and external [...]
solar generator
How To Find The Best Solar Generator Impact-Site-Verification: c336f89e-c692-4afd-99d9-0150f7329466 When we first cleared the land to build our off grid home back in 2016, we started with one of those small 700 watt [...]
Off Grid Heating
The Best Off Grid Heating Methods Introduction To Off Grid Heating If you're Living off the grid already or planning to in the future, you already know how important it is to have [...]
off grid appliances
The Best Off Grid Appliances for Off Grid Living Introduction To Off Grid Appliances Living off the grid can be a rewarding and fulfilling experience, but it also comes with some challenges. One [...]


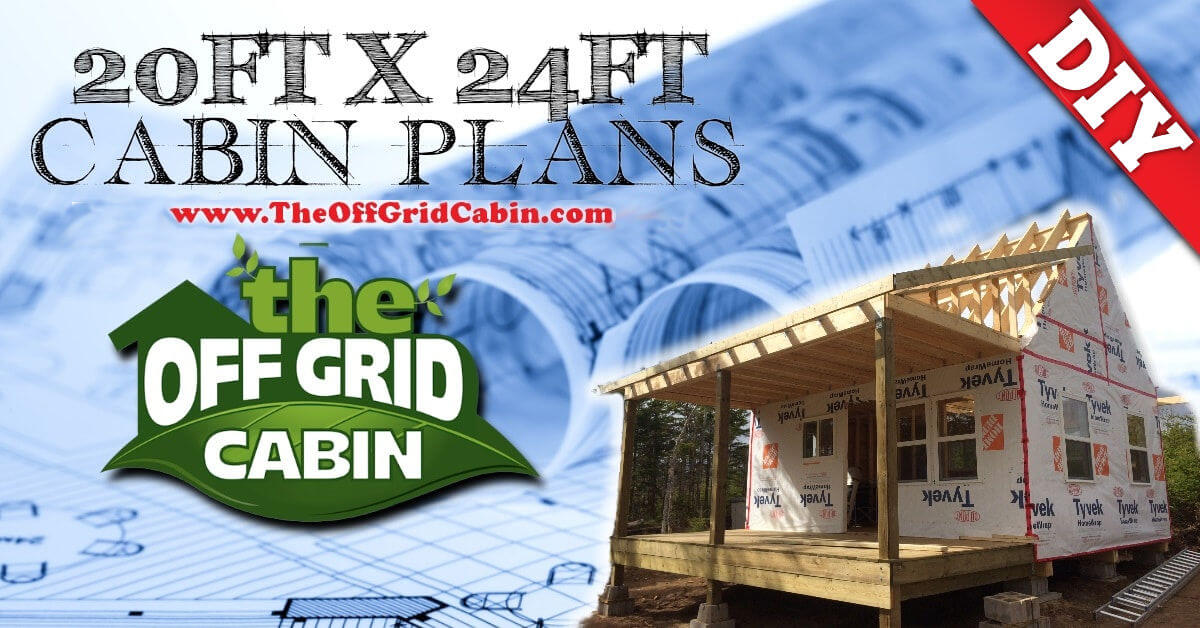
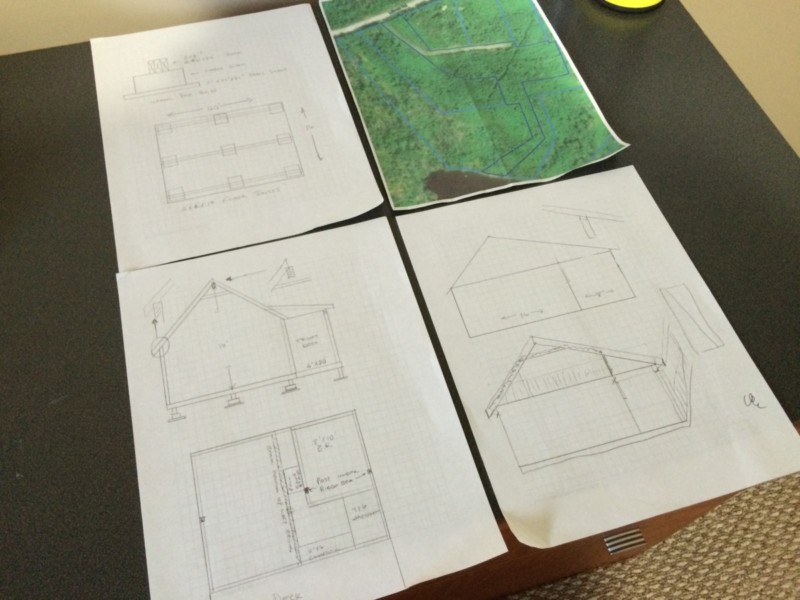
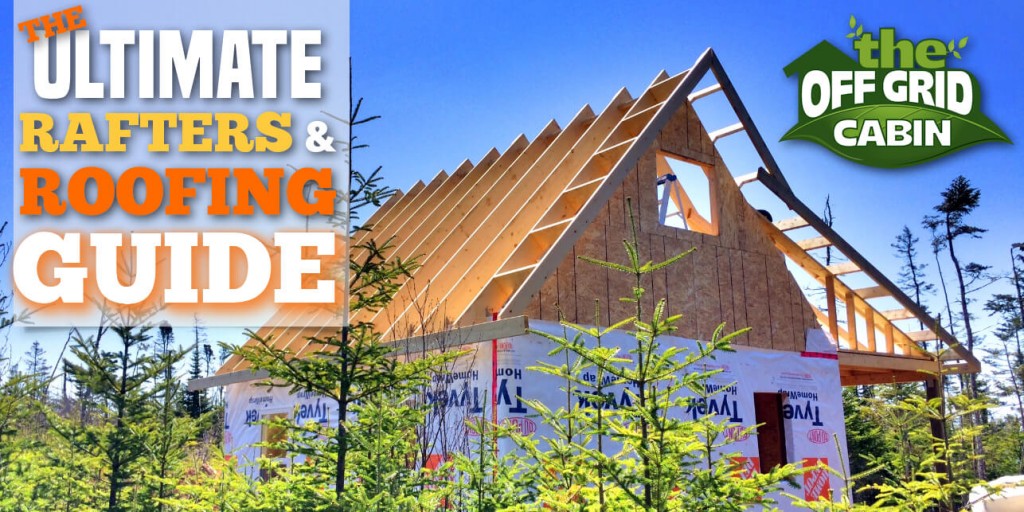
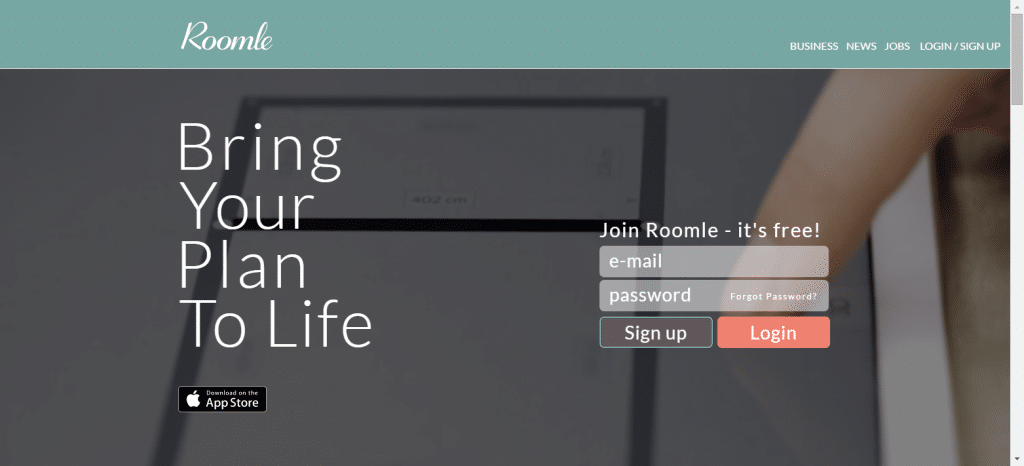
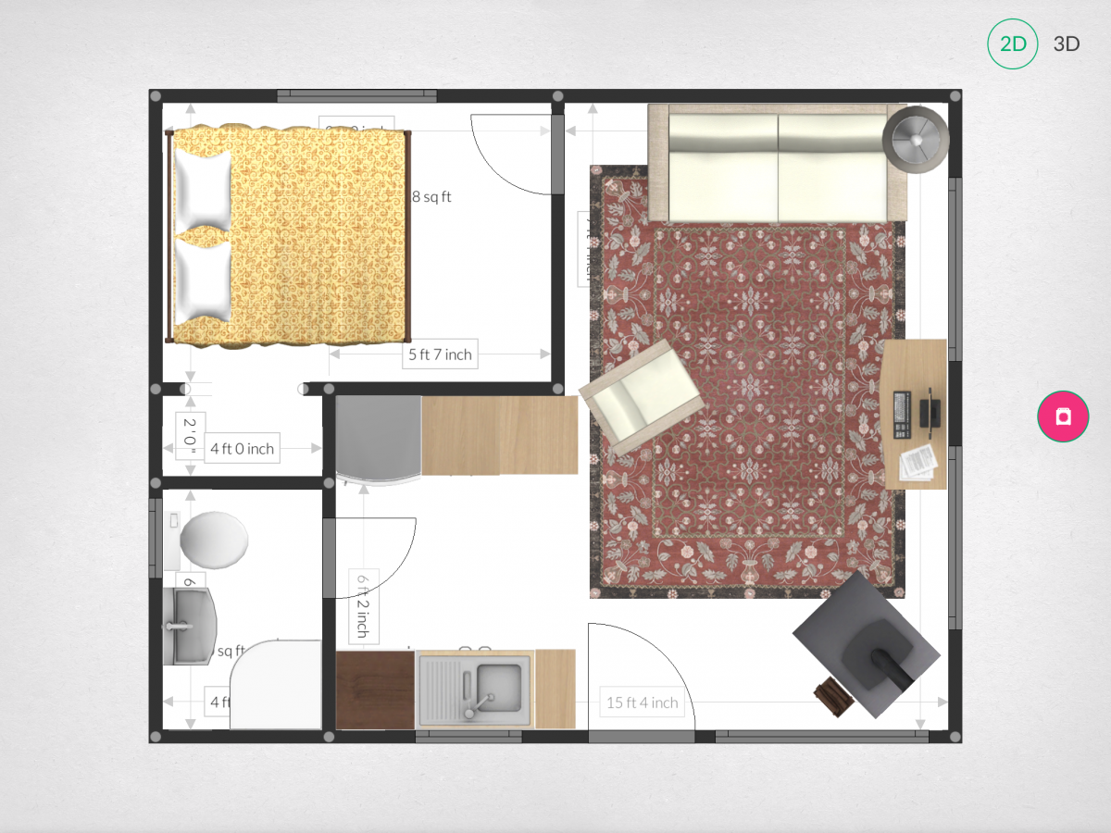
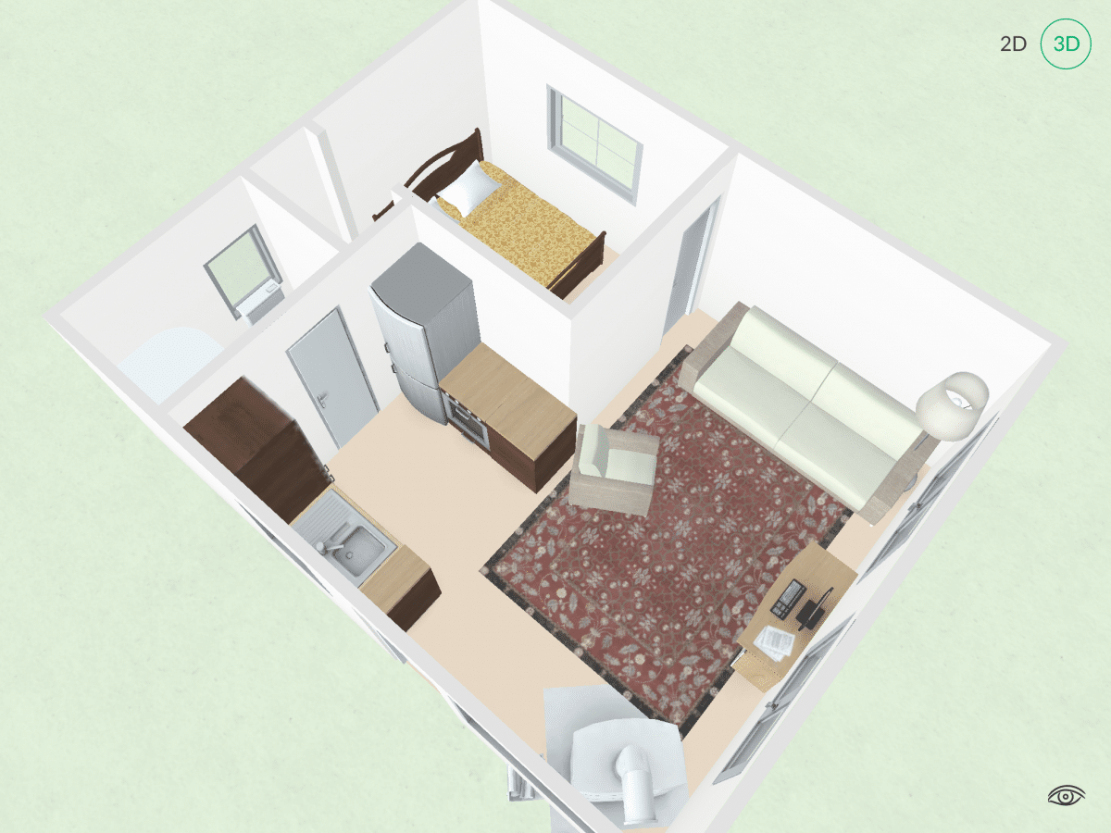
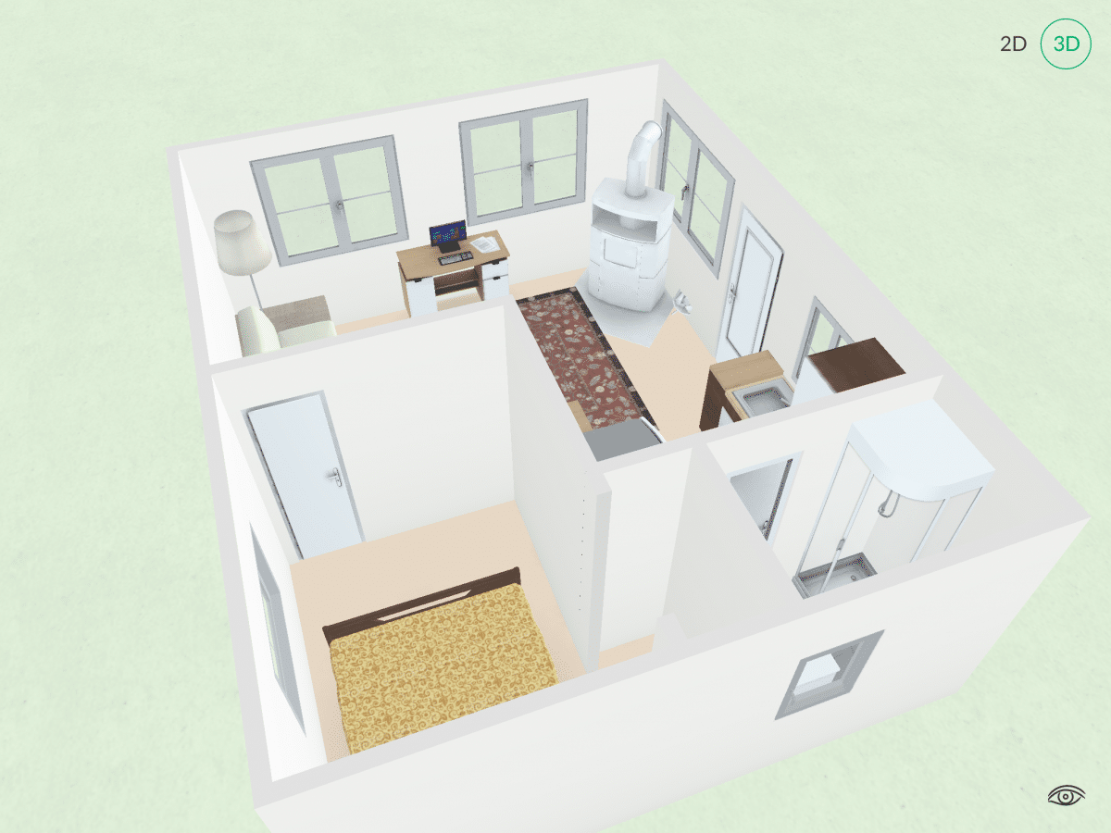
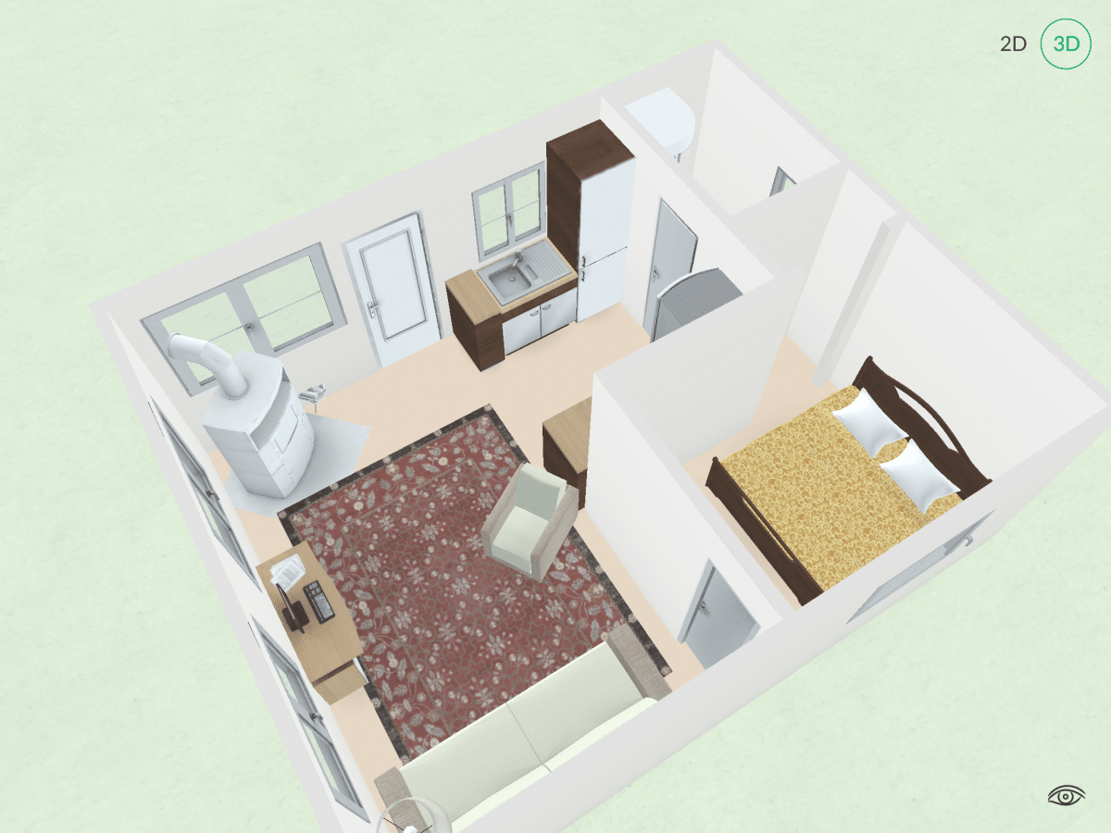
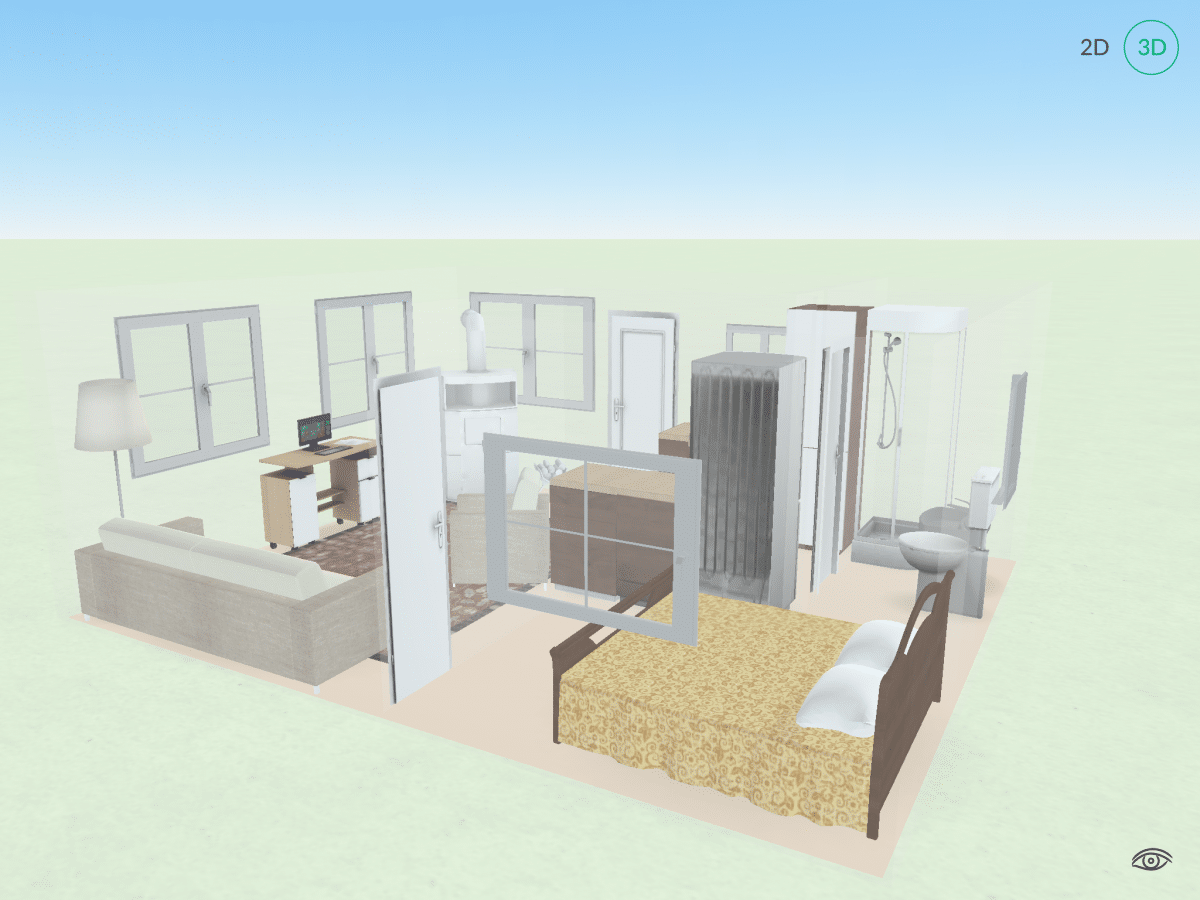

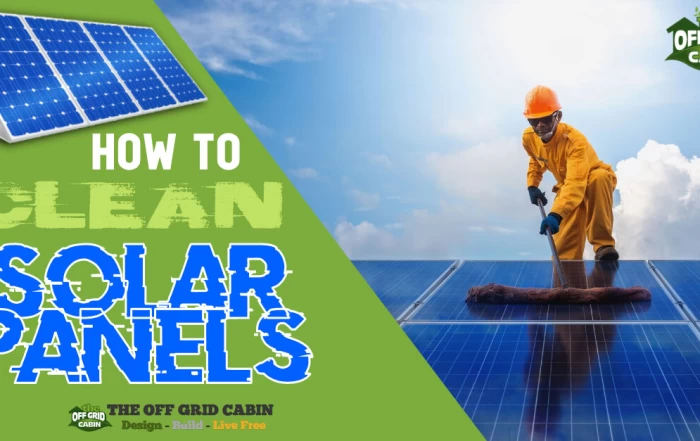
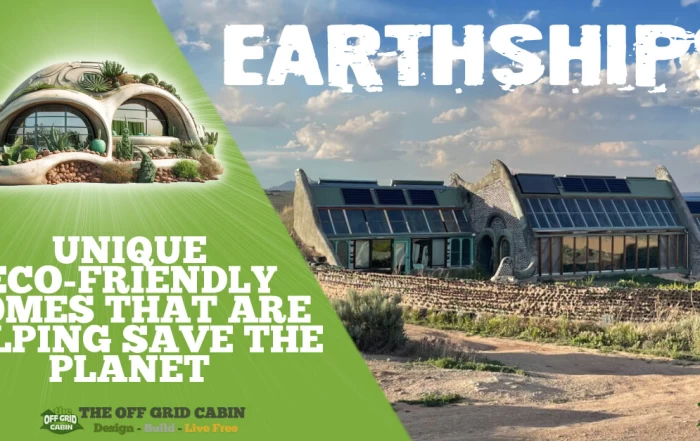

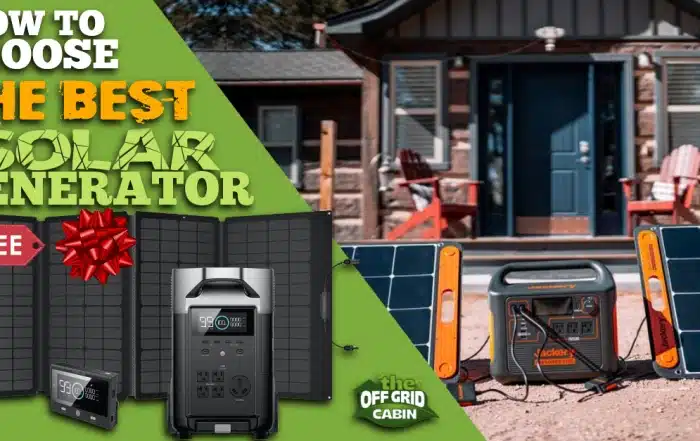
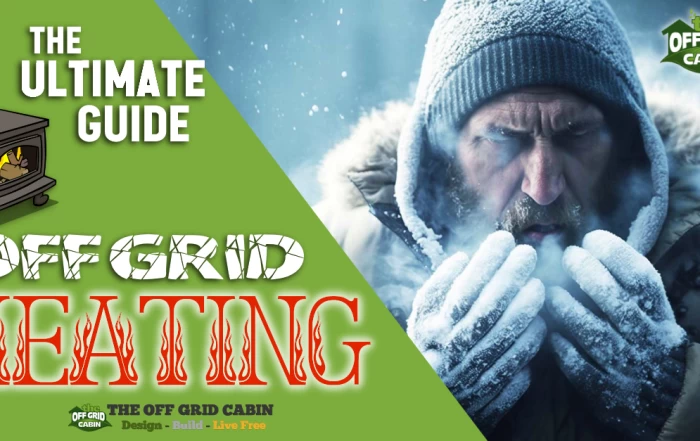
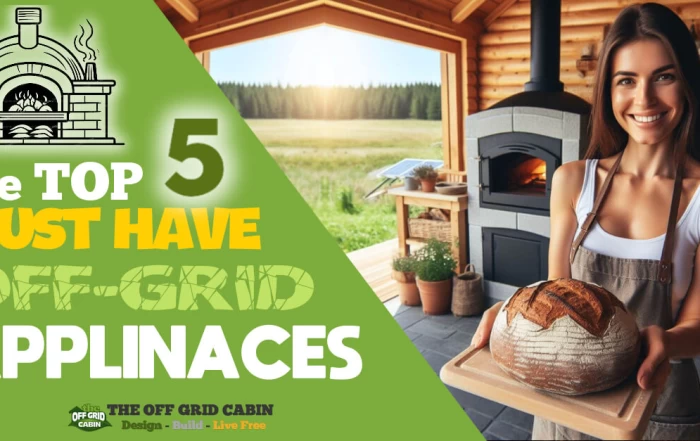
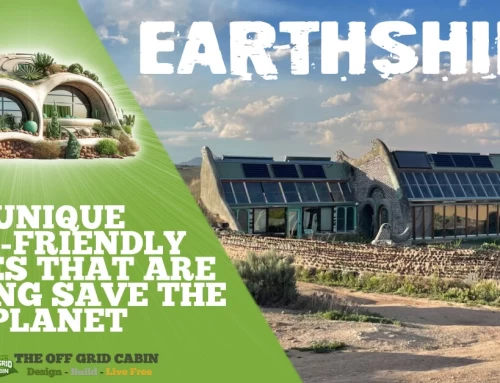


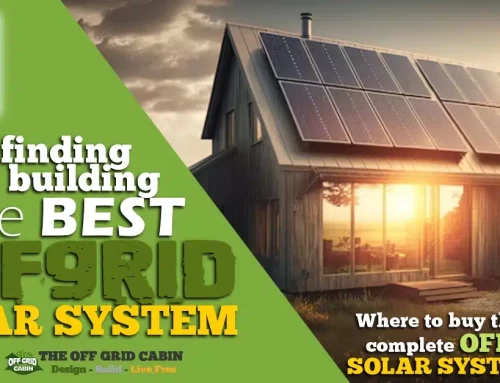
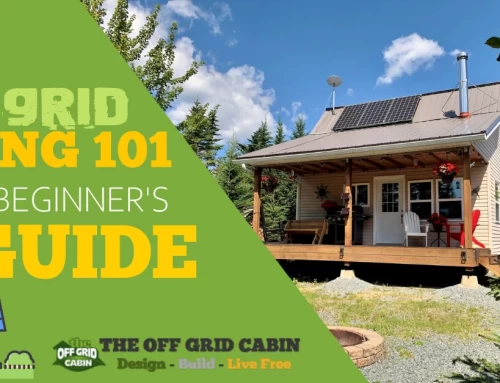
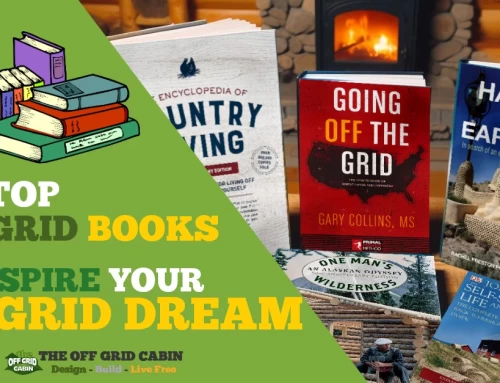

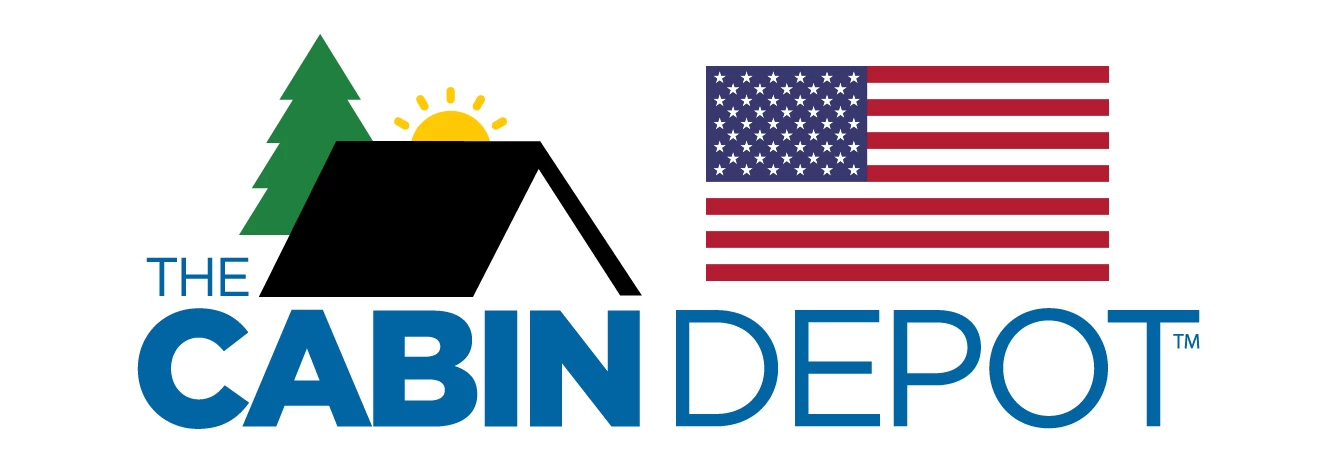
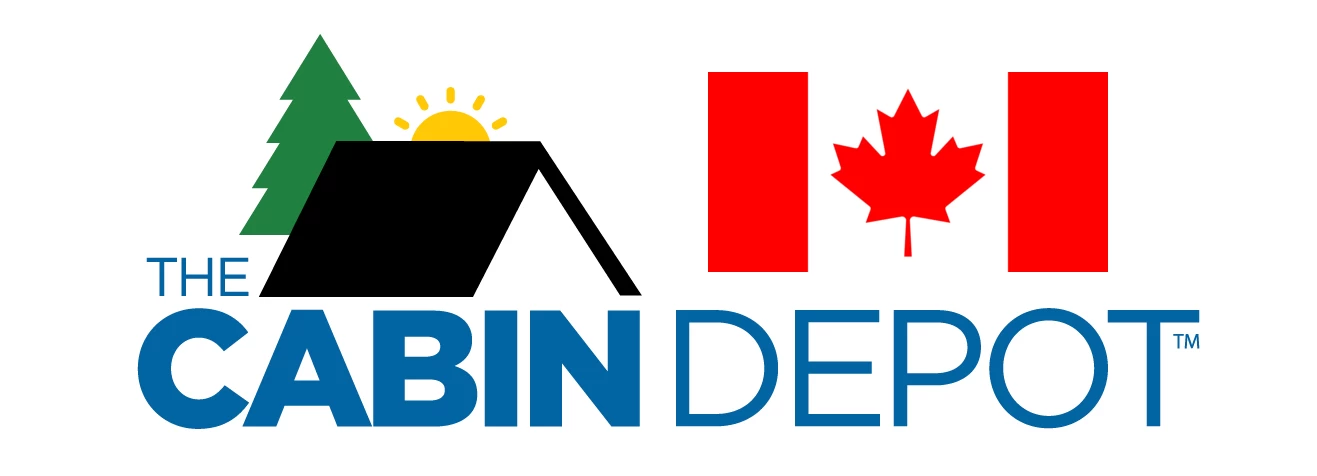
I signed up for the Newsletter and look forward to it as a source of inspiration as I begin my own journey toward a Grid-less Cabin up near the Canadian Border. I look forward to seeing and maybe even incorporating some of the complete floor plans, materials list, cost list and build instructions noted above as available (as soon as I can find them ;-) ).
Great site, great story, great inspiration.
So glad to hear your along for the journey George! As you may have read on my about page, I’m undergoing cancer treatments but I do try my very best to keep the information flowing as often as I possibly can. I’ve also recently been medical released from the military after 24 years an adapting to this new “lifestyle”, being back in school full time (at home) and trying my best to raise my little girl are all high on the priorities list.
Thank you again for signing up to my newsletter! We just finished installing the solar system and so there is LOTS to get caught up with my posting.
Cheers!
Steve
Hello,
Well my husband and I have been dreaming of off grid living for a while now. So we have bought some land, sold most of our belongings, and are ready to begin. As of today, we are living in a trailer while we build. Our lot is just about cleared and our well is going in this week. We are planning on building a 20 by 24ft cabin completely off grid. Any help would be very much appreciated. I enjoyed reading the blogs here. I found a lot of useful information. Keep up the great work!
Thank you
Elisabeth
Elisabeth, that is fantastic to hear you too are building your own of grid cabin! Please send us some photos during and after your build and feel free to ask us any questions you like! Our doors are always open :)
Cheers!
Steve
Hi,
where’s the stove in this house?
Hey there Karolina,
The wood-stove is pictured in the living room in the front corner of the cabin. You can see the exact location in the floor plan photos we made using the Roomle app near the bottom of the post.
Hello,
I’ve bought my land, and debating on a cement pad for the building? So I don’t have stairs, thinking for the future when I’m older, plus waiting on a new hip? Will the way you built it on posts be warm enough? What about critters getting in, I guess skirting will keep them out, what about a washer dryer? Guess not or just by hand, some things I’ll have to get use to, smart TV? Great blog, can’t wait to get started . Thanks again, and hope your doing well.
Tony
Hey there Tony!
We’ve been fortunate to never have any troubles with critters under our cabin. One of the perks of living in Nova Scotia I perhaps? There really isn’t anywhere for them to crawl into as our our cabin is build on pads/posts. I could see it being more of a problem with a cabin that has exterior walls coming down to ground level that aren’t built properly or with the wrong material(s).
Our floor is exceptionally warm. It’s built with layer of OSB over the floor joist, then a layer of 1 inch thick pink rigid insulating foam (which acts as a thermal break), another layer of OSB, then 6 mil Poly, and finally a laminate wood floor that has additional insulation padding underneath.
Our Magnum solar inverter is good for 4000 watts and has a 240V output. Enough to power pretty much anything, including a washer. in fact, did you know that even Costco now has an off grid appliance section.
Thanks for dropping us a line Tony. When you do get started on your build please keep us in mind and share your build with us. If we can help in any way let us know!
Cheers!
Steve
Hi, I was wondering where can I get the plans and material list for this cabin! Is their an email or somewhere on the web page ? Thank you.
Jessica, we’ve designed everything ourselves from scratch using pen & paper, a dry erase board and by building a small scale model. We are currently writing up our complete materials list, as well as the exact cost of each component, and I’ll be making it download able for every one as soon as it’s done. As well, I will be sending it out personally to all our subscribers in an upcoming email :)
Hi Steve,
We bought a 2 acre piece of land near the French River in Ontario last June and got 1/2 the driveway in before winter.
I’m planning to build a 16′ x 20′ cabin with an 8′ deck. You can’t believe how excited I was when I came across your web site!
I’ve looked at a few of your videos and web pages so far. They’re very helpful.
Looking forward to learning more.
Will send you some follow-up info once I progress with my project.
Thanks so much for sharing.
Alex
Hi Alex!
I’m so glad you’re finding our website helpful and thank you very much for the kind words. We look forward to hearing all about how your build progresses next spring/summer and please let us know how it goes ok!
Steve and Mireille
Will be building a cabin this coming spring as soon as snow melts.
Hi there –
Just found your site this morning and it looks to be a fine resource. My wife and I purchased a property in northern Minnesota and there is a cabin on it. The structure is off the ground, on posts, with bare dirt underneath. If I read correctly, similar to your set up.
While working on and cleaning up the place this summer, we found the cabin to be very musty and damp … all the time. We have to tear up the entire floor next spring/summer to inspect and likely replace all of the joists as at least some of them have rotted. When putting it all back together again we are wondering whether a vapor barrier between the earth and the cabin floor is called for.
The flooring currently appears to be 3/4-inch particle board right on top of the joists. Did you install any sort of barrier beneath your cabin? Regardless, when we replace the flooring, we’ll definitely go with the OSB/insulation combination you noted above.
Thanks tons!
Hey Gordy!
Here’s the complete makeup of our flooring system…
On top of the floor joists put down our first single layer of 5/8” T&G OSB. On top of that we have a foamular codebord extruded polystyrene rigid insulation – 48-inch x 96-inch x 1-inch with a ship lap edge (provides the thermal break). Next is another layer of 5/8 T&G OSB. At this point we completed the remaining work inside the cabin so as not to mark up the flooring we will eventually put down.
Once the inside wall framing was complete, windows and door installed, I put down a CGSB approved 6 mil vapor barrier to prevent moisture from under the cabin from entering. Finally, that was all topped off with an engineered flooring that has a thin foam backer for additional warmth, allows for slight expansion and prevents any squeaks.
Hope that helps Gordy.
Steve
Why do you need to put the vapour barrier on the second lot of osb, I thought we would do that before we laced the second layer down.
You certainly can as long as it’s somewhere between the outside and inside. It’s simply preventing in ingress of moisture and so there’s no critical stage where it needs to go. We put ours directly under our locking laminate flooring because the flooring has a foam backer that can easily slide on the poly. This helps to greatly reduce creaking noise, allows the floor to float properly and makes installation much easier.
Thanks Steve, we’re building very similar to you but our size is 16×24 so slightly longer, would you put an extra set of pillars in so making it 12 instead of nine.
Congrats on the build Garren!
At 16×24 it may not be required but there’s no rule that says you have to build using a minimum. One of the factors that determine the style of foundation (and in our case the number of posts) is the soil type. If you have softer soil (we have gravel and bedrock below our cabin) then adding an addition set of pillars could indeed be required. If you are unsure then it’s always advisable to over build than under build. You “could” always go back and add additional posts if your cabin ever did begin to settle/shift but it’s much easier during the initial build when you can access, tools, and materials at the ready.
Cheers Garren!
I am building a cabin at a remote site in Northern Manitoba and wanted to know why chose OSB instead of plywood for your flooring layers. I am planning to use also a 1inch extruded polystyrene rigid insulation between the layers which seems to be the way to go in a cold (like really cold) environment.
Hello,
Can you tell me the square footage of the loft? Do you have any floor plan of that or visuals of what it looks like? Thanks. Barb
Hey Barb! The loft is 16 x 12 and overlooks the main living area. There are complete build details of the loft in our Framing the Loft section.