Eagle Point Cabin
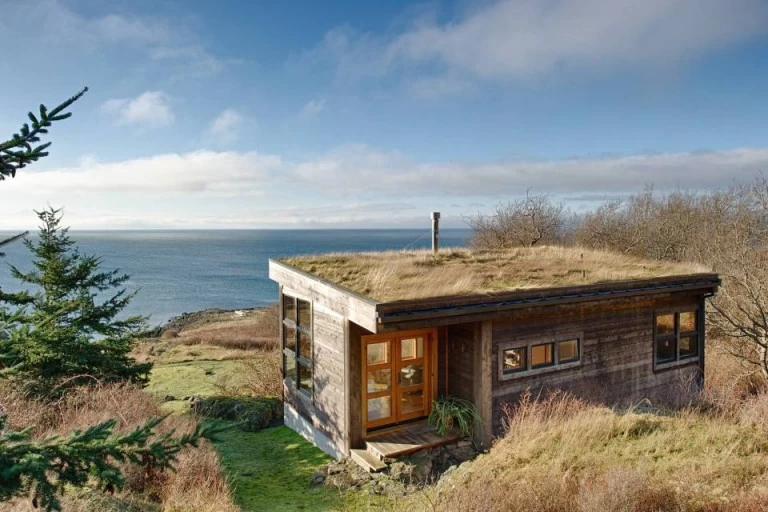
Small Cabin, Big Inspiration.
A winding nature path descends to Eagle Point Cabin where it lay nestled between a rocky outcrop and a thicket on the windswept west coast of Washington’s San Juan Island. Strategically located for both privacy and protection from the winter winds.
Designed by Prentiss Architects, the rectangular Eagle Point Cabin is clad with rustic unfinished wood siding and topped with a sod roof that easily fuses with the natural backdrop. From a distance, you might easily mistake this modern beauty for a simple homesteader’s cabin. However once inside you quickly realize this is not your typical off grid cabin. The interior is anything but rustic. The windows are extensively wooden with custom cabinetry and high-end finishes.
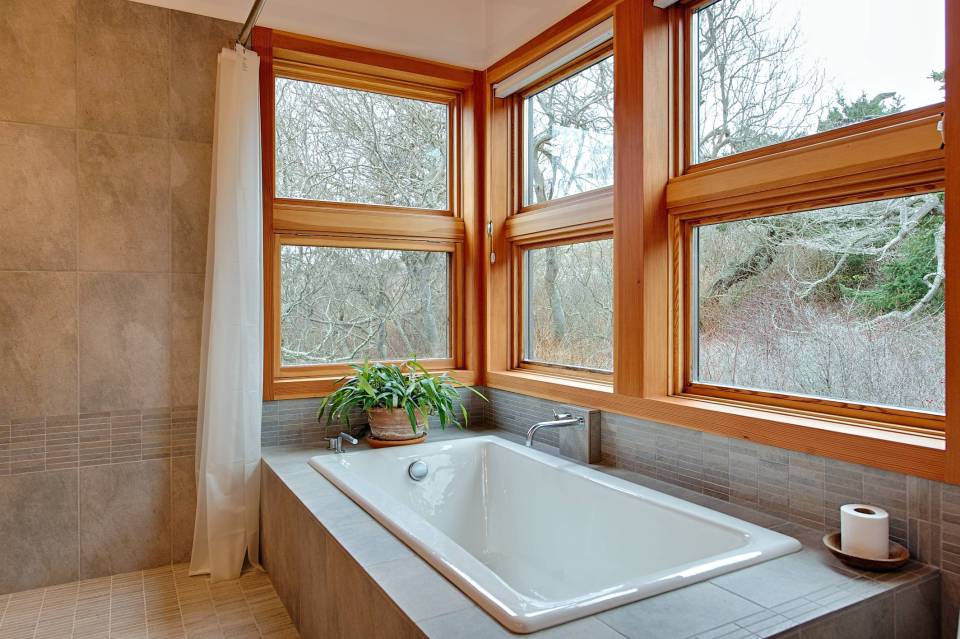
Overall square footage is 688ft (63.9 m2) but seems cavernous thanks to a well-designed floor plan. The kitchen serves as the backbone of the cabin and serves as a transition from the living space to the bedroom/bathroom. Light pours in through the large corner windows in both the bedroom and four-piece bath. The living room ocean vista is matched only by the picturesque Olympic Mountains. The bath and bedroom view take advantage of the ever changing vegetation.
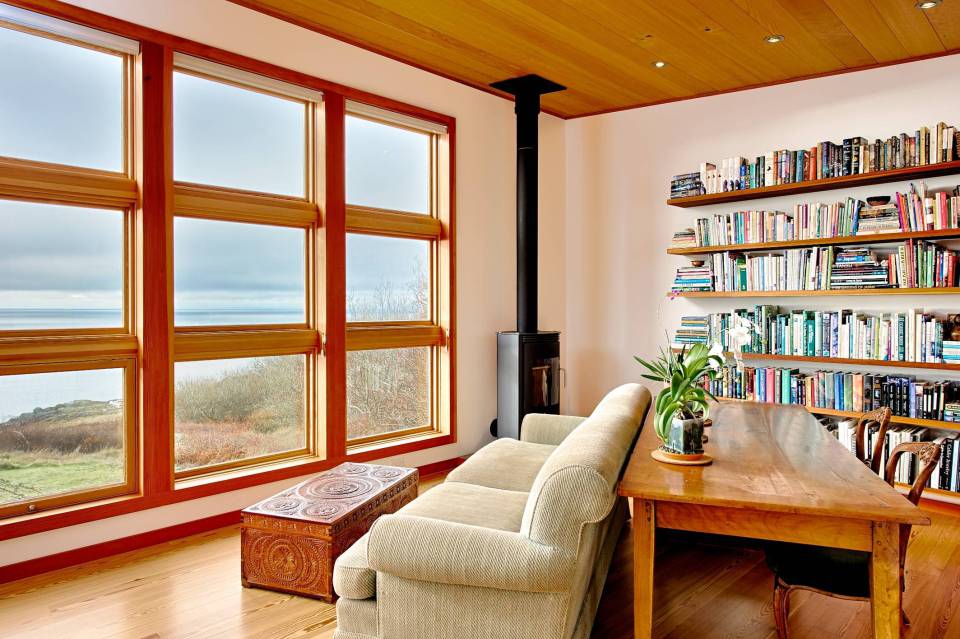
The green roof keeps the cabin well-insulated. The walls contain 8” of insulation and the northern facing windows are all triple-glazed. The sun exposure in winter make up 80% of the heat required. While there is a small wood stove and radiant heaters the winter sun does a fine job of keeping the cabin toasty warm. The chosen finishing materials probably made this cabin quite expensive, but substituting standard-sized windows or sliding doors and flat-pack cabinets would turn it into a fairly economical home.
We love the simple rectangular floor plan and single-sloped roof design. This is the kind of smaller off grid home that we love to build. If you’re looking for design ideas for building your own off grid cabin then check out our cabin floor plan. We included a loft to reduce the footprint but add additional living space.
If you’ve enjoyed this cabin design then be sure to share it!

how to clean solar panels
How to Clean Solar Panels: A Step-by-Step DIY Guide As you already know, residential and off-grid solar systems are amazing sources of renewable energy that are quickly growing in popularity. The large flat [...]
earthship
What Is an Earthship and How It Can Help Save the Planet Imagine living in a home that is completely self-sufficient, eco-friendly, and comfortable. A home that grows its own food, collects its [...]
3-way-switch-wiring
3-Way Switch Wiring: A How to Comprehensive Guide Here at the off grid cabin we’ve done our fair share of electrical work including 3-way switch wiring. We’ve done all the internal and external [...]
solar generator
How To Find The Best Solar Generator When we first cleared the land to build our off grid home back in 2016, we started with one of those small 700 watt Moto Master [...]
Off Grid Heating
The Best Off Grid Heating Methods Introduction To Off Grid Heating If you're Living off the grid already or planning to in the future, you already know how important it is to have [...]
off grid appliances
The Best Off Grid Appliances for Off Grid Living Introduction To Off Grid Appliances Living off the grid can be a rewarding and fulfilling experience, but it also comes with some challenges. One [...]


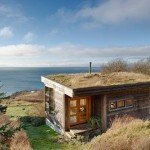
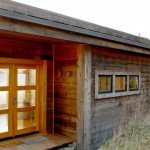
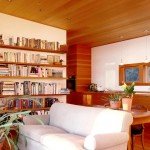
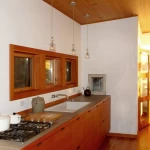
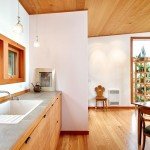
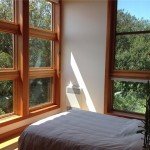
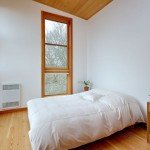
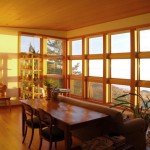

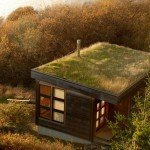
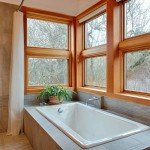
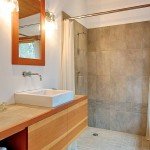
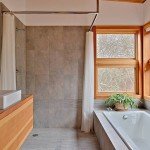
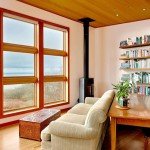
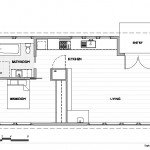
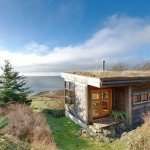
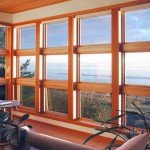
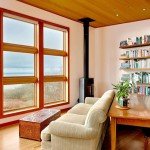
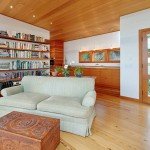
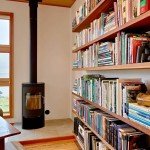
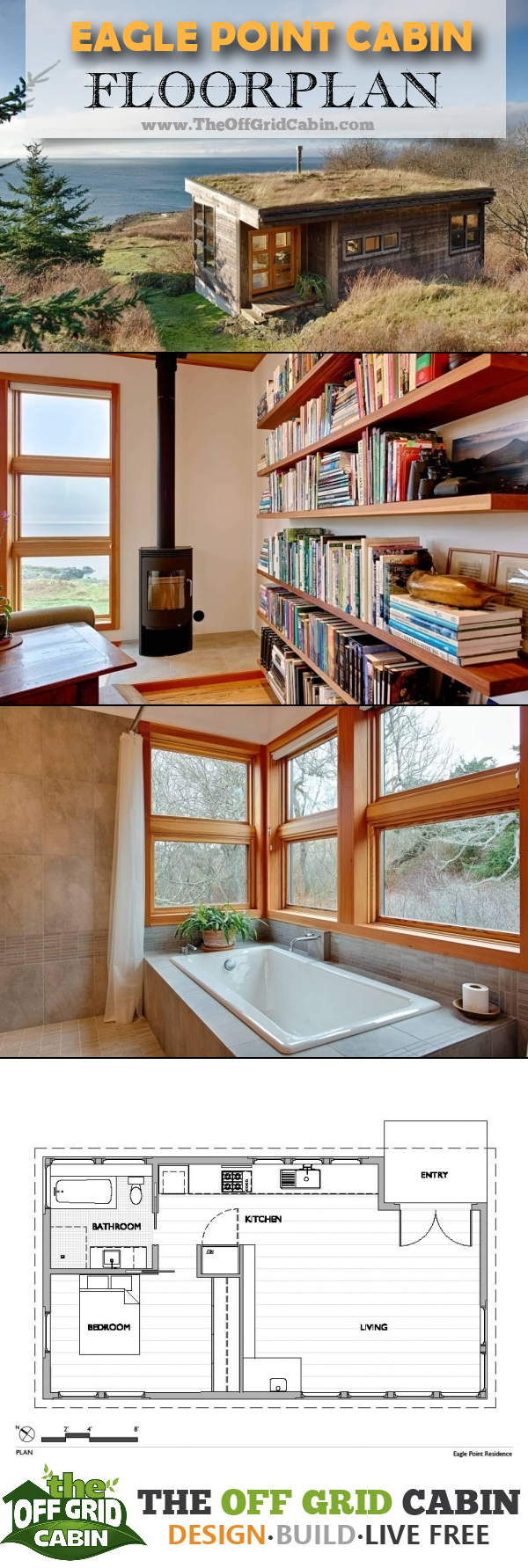

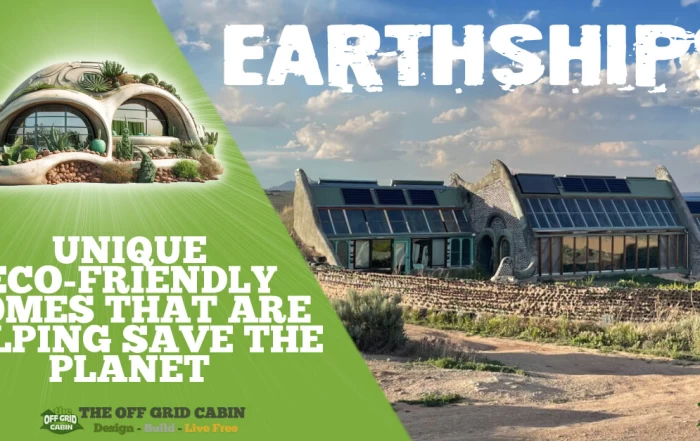

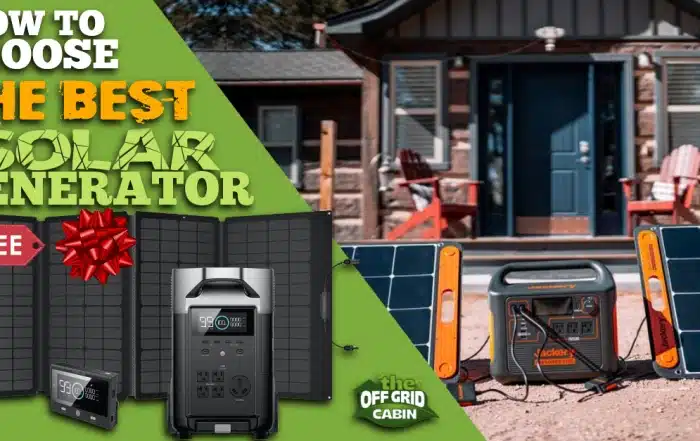


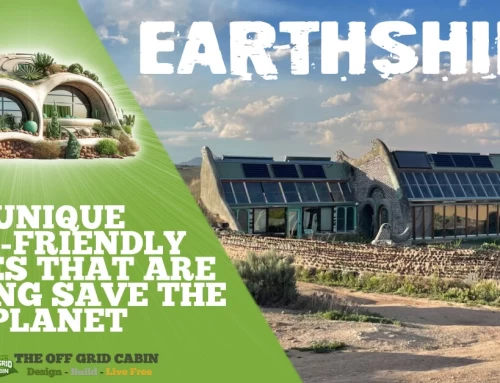
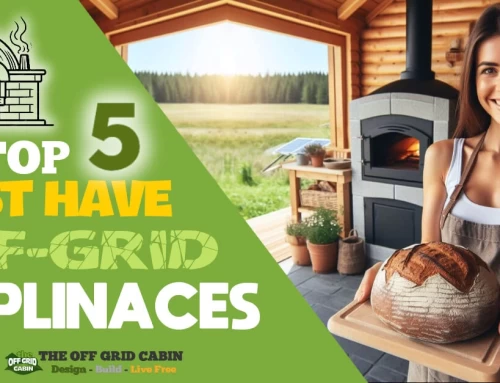

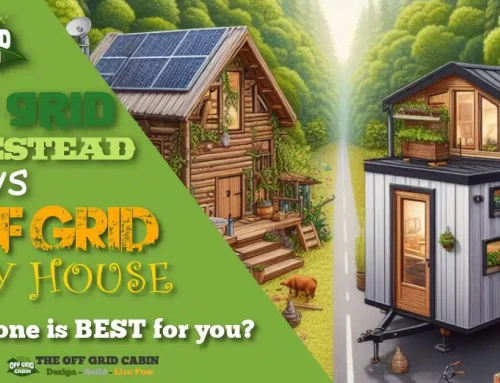
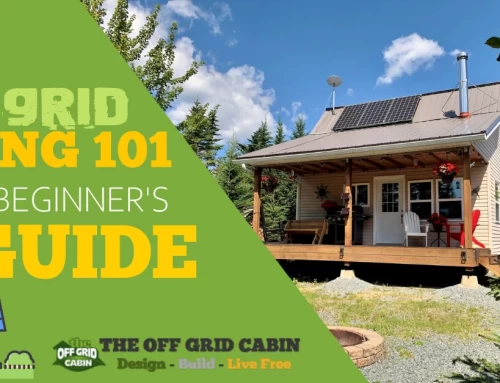


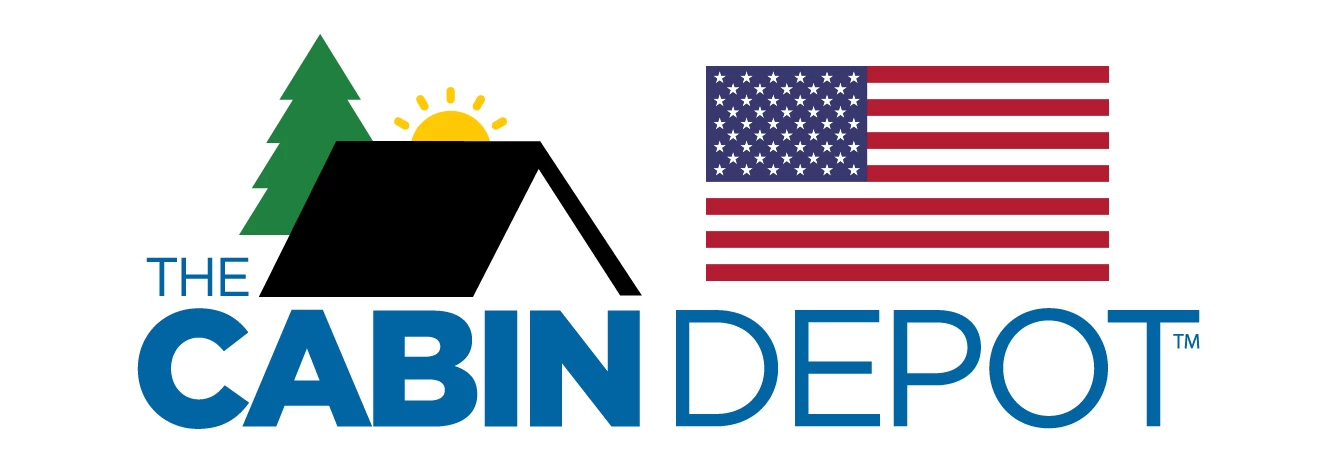
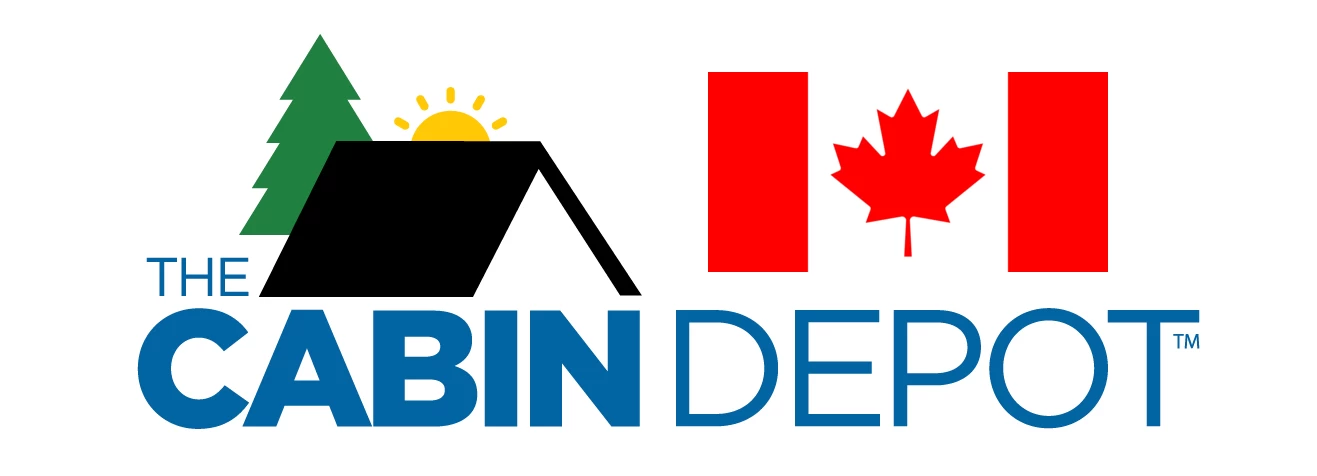
Leave A Comment